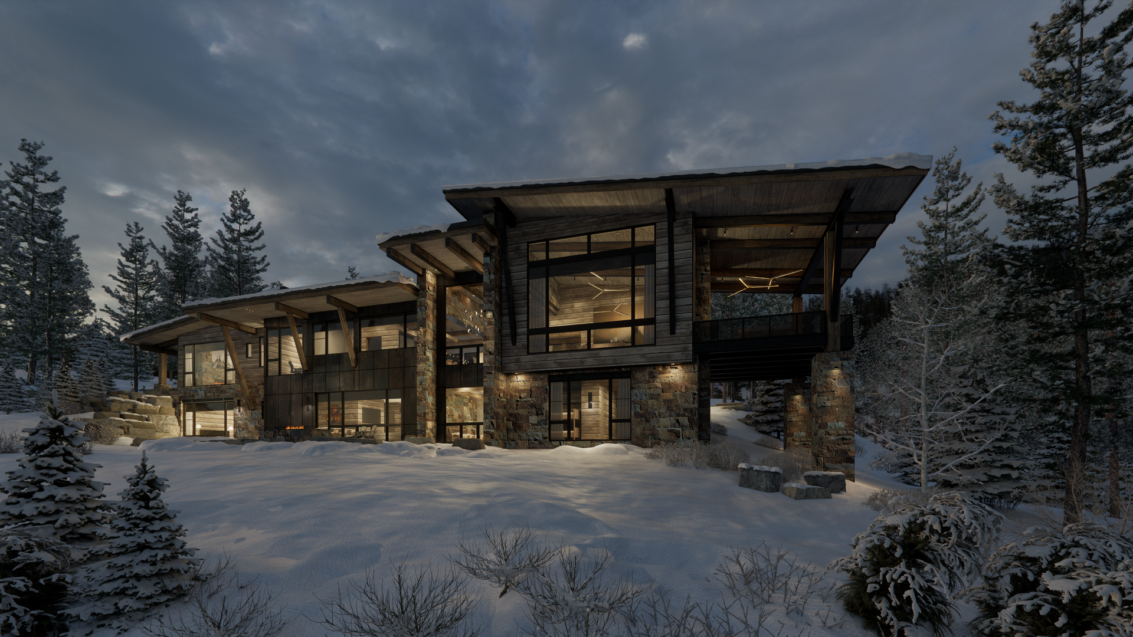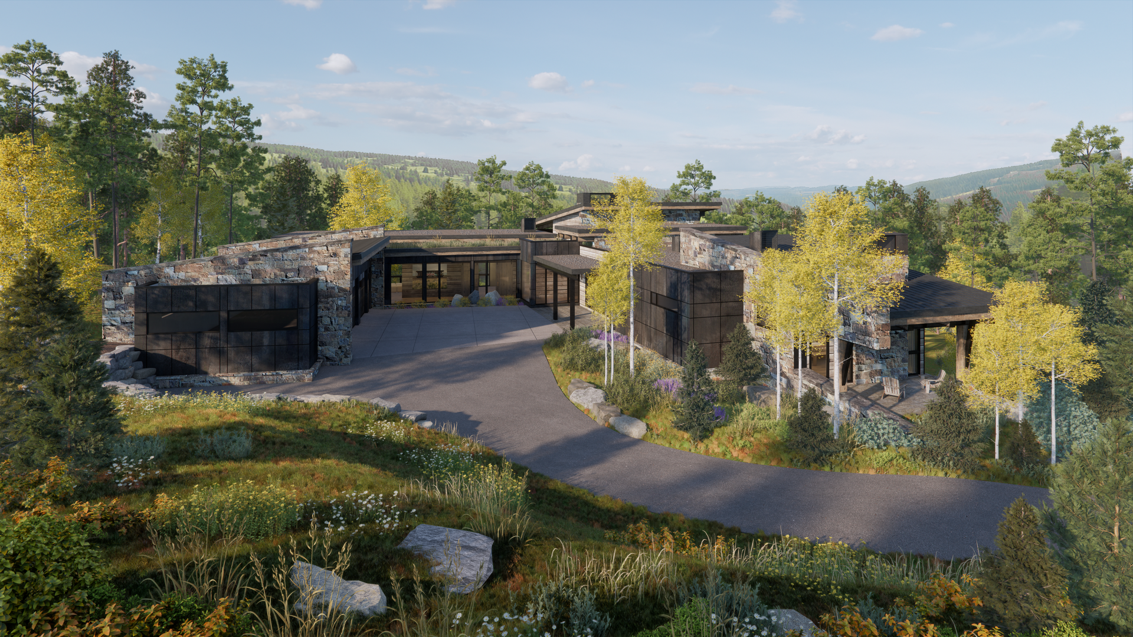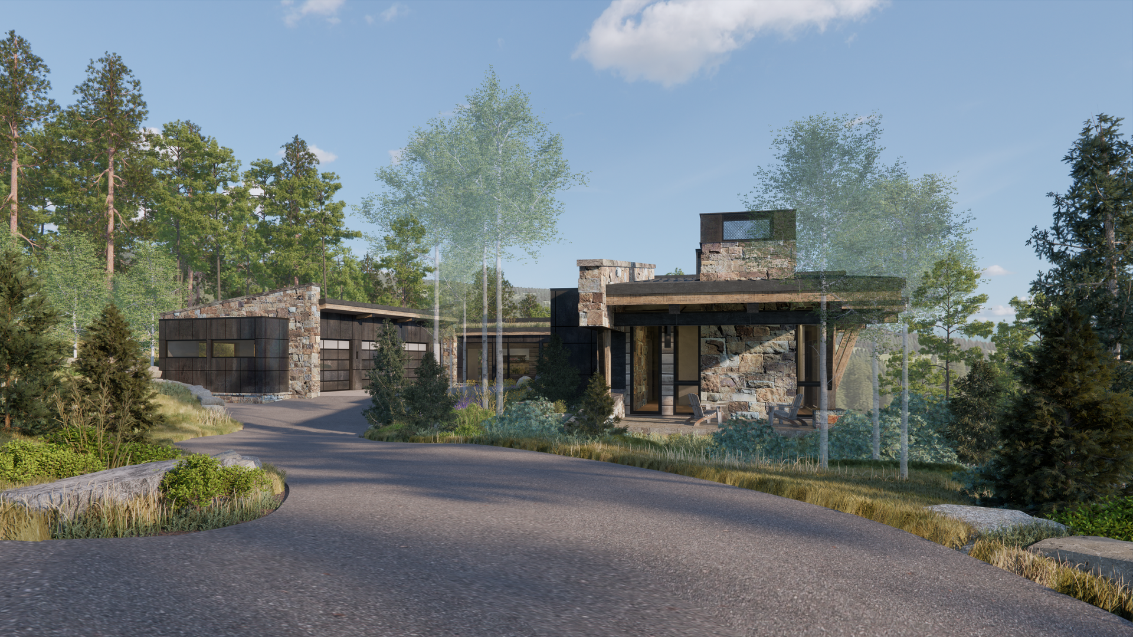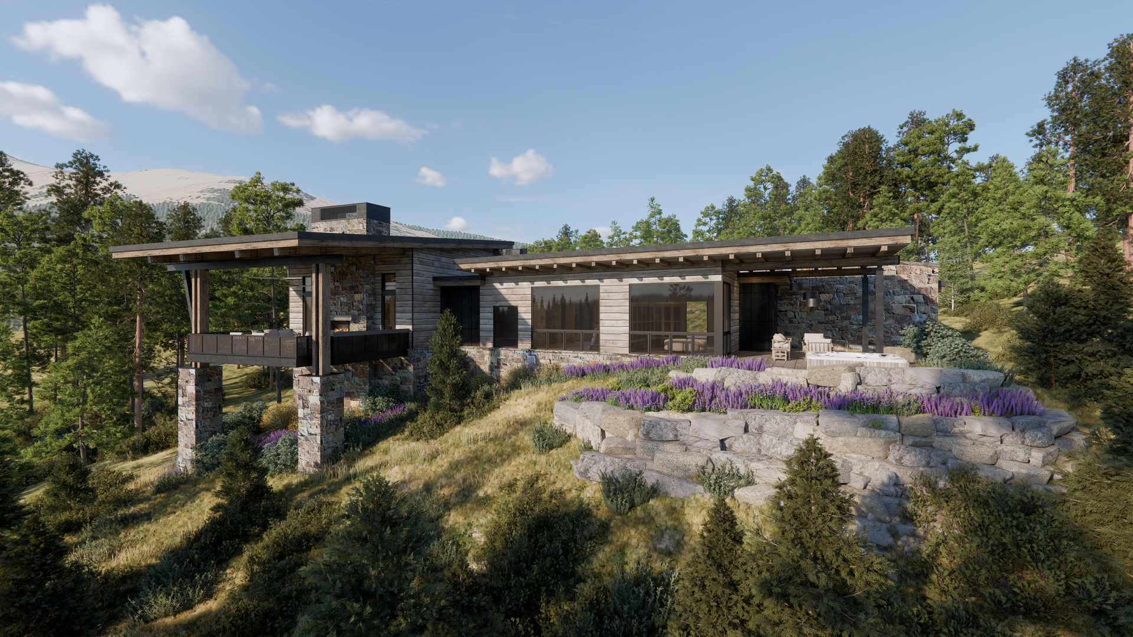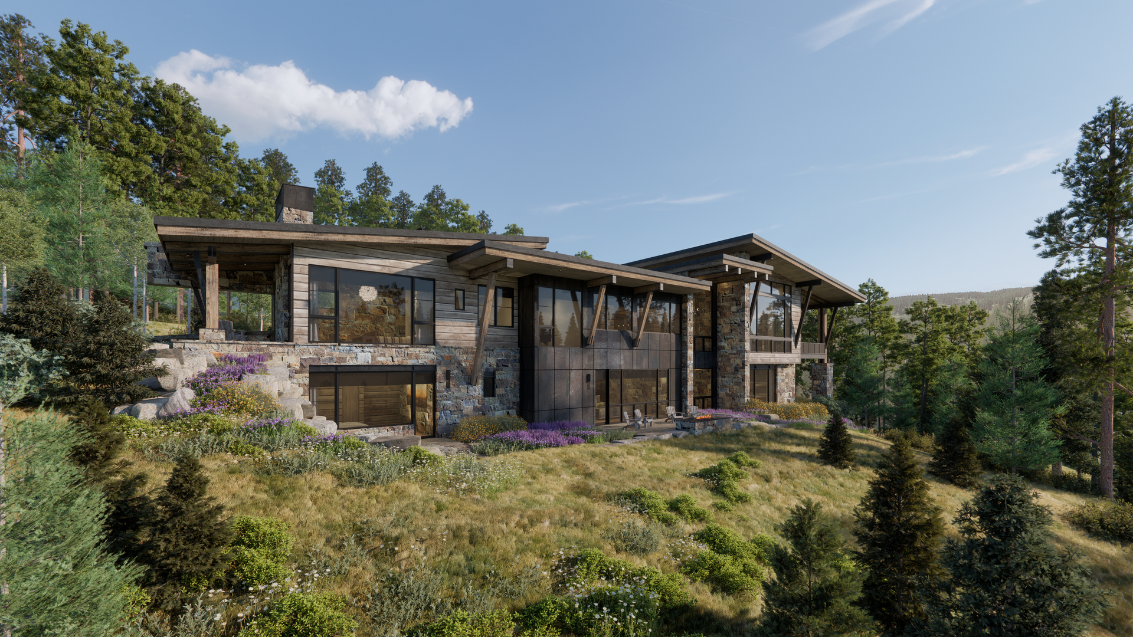YELLOWSTONE CLUB, BIG SKY, MONTANA
yELLOW HAMMER
Mountain Modern with elongated soft sloped lines, deep overhangs, masculine scale stone base, and adorned with our steel and timber combinations. Night lighting techniques with accented grazed night lighting. The plan layout was based on views, topography, ski access and solar needs. Development of the plan protected the auto court with a vegetated roof and repeating steel columns pronouncing the Entry. Landscaping will be brought into the auto court to even out the architecture, hardscape and natural contoured. Berming around the exterior perimeter of the home with medium height landscape to “tuck in” the home.
Integration with the site gives a smaller scale on entry approach. The opposite downslope side has larger glass to capture southern gain and views from southeast to southwest including Pioneer and Cedar Mountain peaks.
Common spaces have a flowing open concept with transparent walls concentrating on the south/southwest quadrant. The primary bedroom on the main level on the private side of the home and other bedrooms on the lower-level composing of 4 bedrooms with a bunk space.
Integration with the site gives a smaller scale entry approach. The opposite downslope side has larger glass to capture southern gain and views from Southeast to Southwest including Pioneer and Cedar Mountain peaks.


